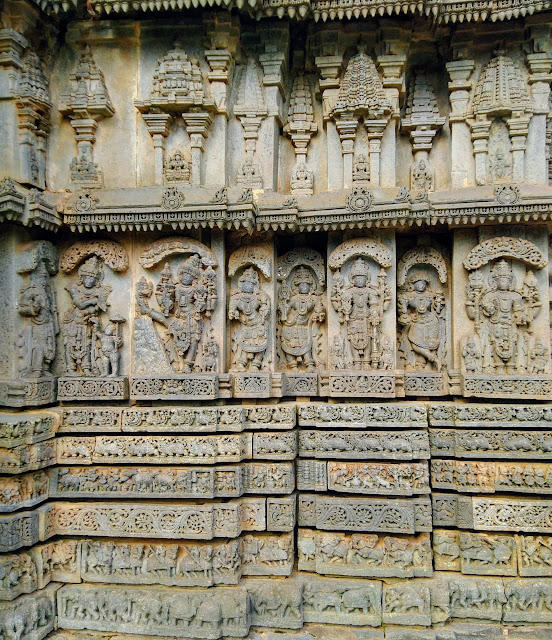Carving the Images

A closer look at the panels containing standing images will reveal that there are some smaller images too. Such images will be more than two in many cases. For the purpose of creating the images, initially a Square Grid is divided into sixteen equal squares. These squares are then grouped into six segments as below : The central four squares are called the BRAHMA BHAAGA, where the body of the main image will be carved ; Two squares on top of Brahma Bhaaga are used for depicting the crown of the image and are called DEVA SHIROBHAAGA ; Two bottom squares below the Brahma Bhaaga are used for carving the vehicle of, or the pedestal for the image and are called VAAHANA or PEETHA BHAAGA ; Two squares on either side of the Brahma Bhaaga are for the consorts of the main image and are called the DEVI BHAAGA ; Two bottom squares - one on either side of the Vaahana Bhaaga - are used for locating the images of the worshipping devotees and are called BHAKT...


